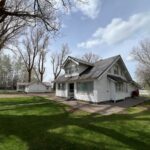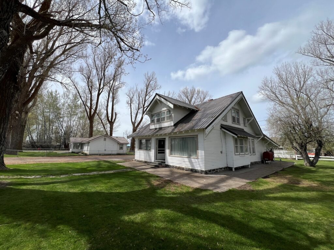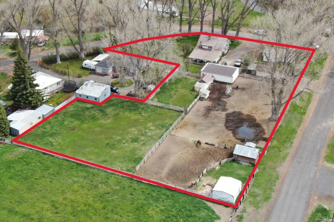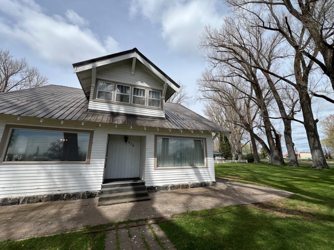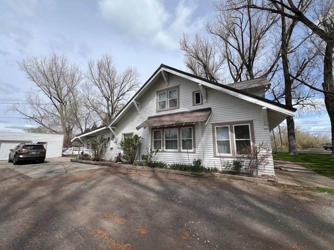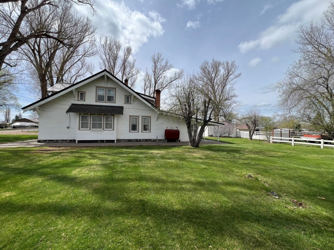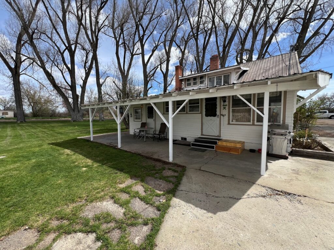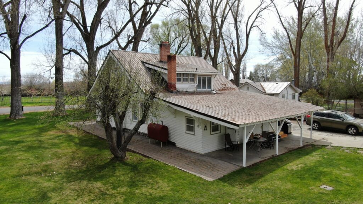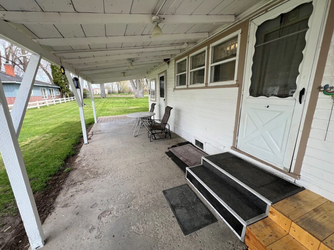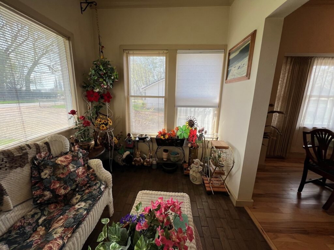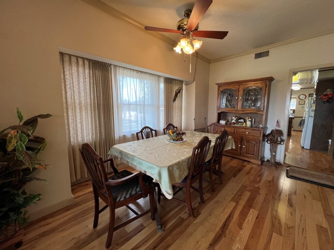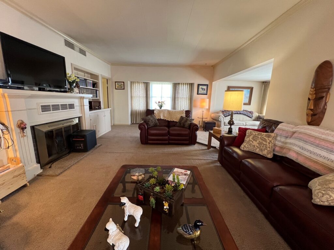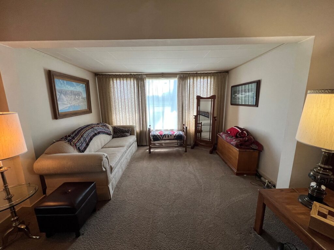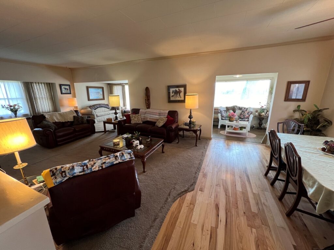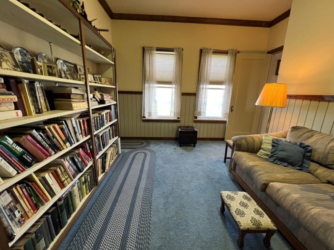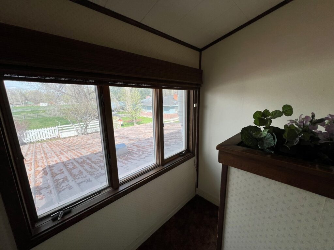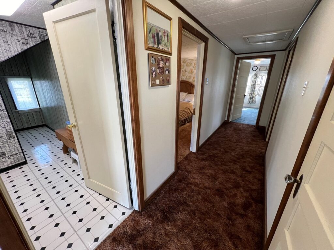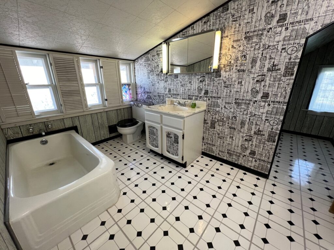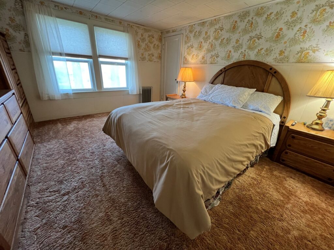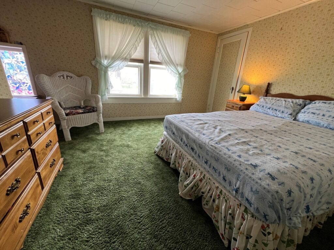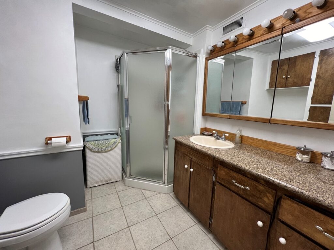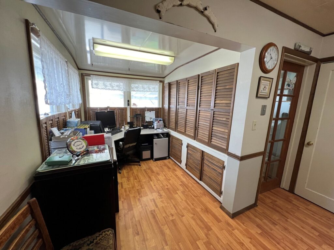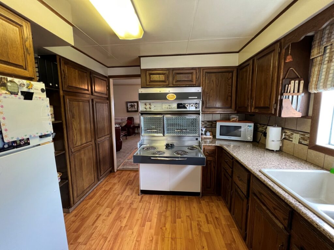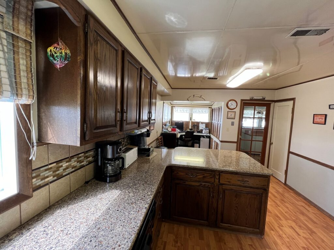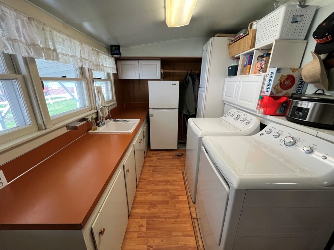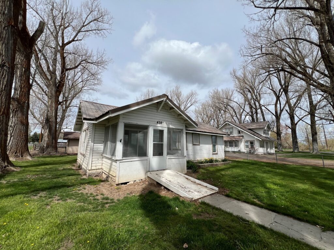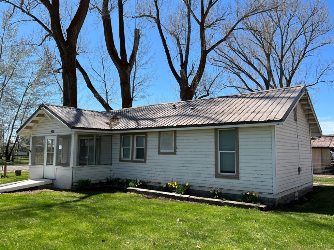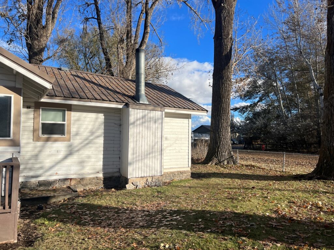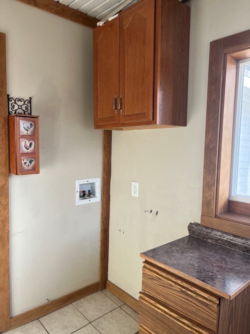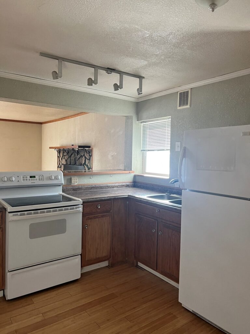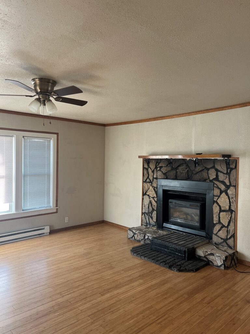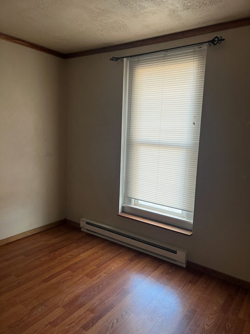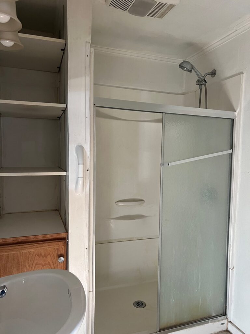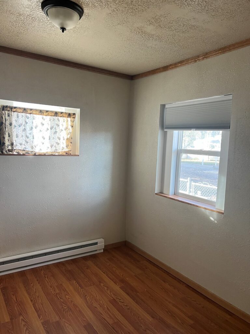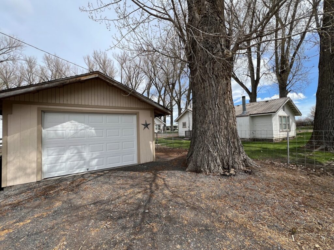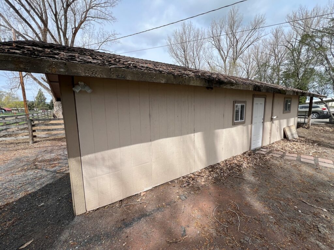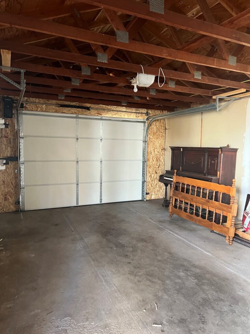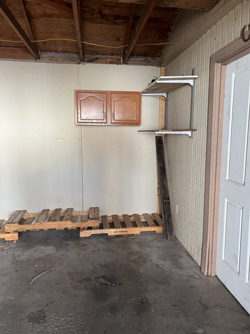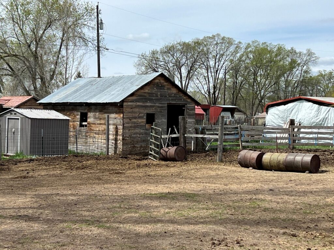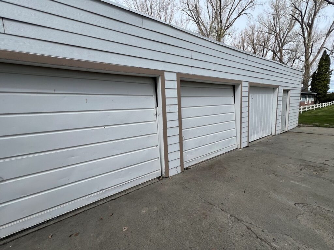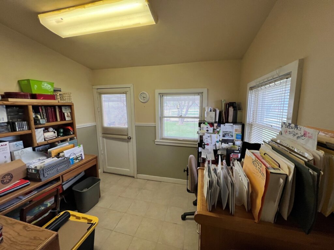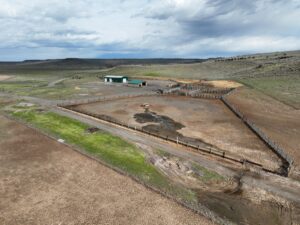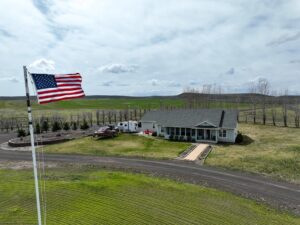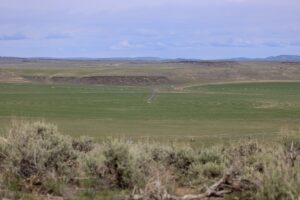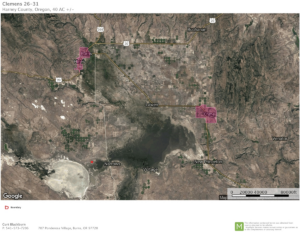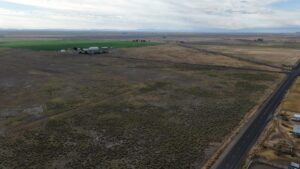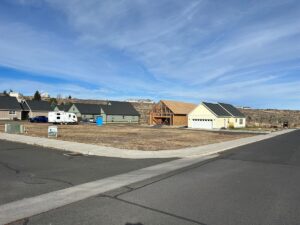476 N. Koa Ave & 438 N. Koa Ave, Burns OR 97720
Welcome to this exceptional small farm nestled within the city limits of Burns, Oregon. This unique property boasts many remarkable features and offers a blend of rural charm and urban convenience. Situated on over 1.5 acres of tree-lined land, the main residence, constructed at the turn of the century, has been well maintained. Adorned with large living spaces, custom wood cabinets, ample storage including cedar-lined closets, a spacious kitchen, and a cozy breakfast nook leading to a covered back porch, this home exudes warmth and character. Additionally, the property includes a city livestock permit, allowing for the keeping of horses or other farm animals within the large, fenced pastures. A second dwelling and two garage spaces further enhance the property's appeal. With ample off-street parking accommodating various vehicles, including large RVs or trailers, this property offers both practicality and comfort. To truly grasp the allure of this offering, a personal viewing is essential!
LEGAL Acreage TAXES
T23S, R31E, W.M., Sec 07DA, Tax Lot 2700 1.07 acres (+/-) $2,170.96
T23S, R31E, W.M., Sec 07DA, Tax Lot 2900 .32 acres (+/-) $130.25
T23S, R31E, W.M., Sec 07DA, Tax Lot 2901 .17 acres (+/-) $774.45
Totals: 1.56 acres (+/-) $3,075.66
FINANCING: Cash, bank financing, and owner-carry options are available; showing with pre-qualified buyers only
PRIMARY HOME:
YEAR BUILT: 1919
SQ. FT.: 2,322 sq ft (+/-); one and half story home
HEAT/COOL: Older oil furnace forced air; fireplace insert; no cooling
MAIN ENTRY: Wood floor, oversized wood frame windows, coat closet, and covered entry from outside
LIVINGROOM: Located off the kitchen and main entry; carpet flooring, high ceilings, crown molding, large wood frame storm windows, built-in custom wood cabinets with shelves, fireplace insert, separate seating area; access to the dining area }
DINING: Located off the main entryway and living room; Brazilian teak wood floor, high ceilings, crown molding, large wood frame storm windows, ceiling fan, built-in custom wood cabinets with shelves
KITCHEN: Custom wood cabinets with additional storage, granite countertops with custom tile backsplash, vinyl wood floor, duel farm sink, wood frame storm windows, and breakfast nook (currently used as office space)
APPLIANCES: Kitchen – Refrigerator, dishwasher, older Frigidaire electric stove with ovens; no garbage disposal
BEDROOMS: 3 bedrooms
- All bedrooms have older carpets, wallpaper, closet spaces with built-in storage, and wood-framed storm windows
- One bedroom has dual closets with one being cedar-lined and the other closet having built-in show storage. The second bedroom has a cedar-lined closet while the third bedroom has a small walk-in closet but no cedar-lined closet
BATHROOMS: 2 bathrooms
- First Floor Bathroom – tile floor, single sink vanity with wood cabinets, mirror medicine cabinet, shower, and additional storage
- Second Floor Bathroom – linoleum floor, single sink vanity with wood cabinets, tub, and additional storage
LANDING: Located off the living room, kitchen, office, and staircase to the second floor; older carpet flooring, custom molding woodwork and wainscoting, built-in shelving, cedar-lined closet, wood frame storm windows
STAIRCASE: The staircase to the second floor is wide with built-in cupboard storage. There are two landings. The stairs are covered with older carpet and there are large windows in the second landing area
HALLWAY: The second-floor hallway is wide with older carpet flooring and hosts a cedar-lined closet. Access to the attic
OFFICE: Located off the back porch and first-floor landing area; tile floor with electric floor heat, wood frame storm windows, storage cabinets, closet space that hosts oil furnace and hot water tank
LAUNDRY: Separate room located off the kitchen providing access to covered back porch area; vinyl wood flooring, Formica countertops, farm sink, electric washer and dryer hookups, additional storage
ROOF: Metal roof
SIDING: Wood siding; needs paint
WINDOWS: Wood frame storm windows
FOUNDATION: Concrete
SECOND HOME (THE CASITA)
YEAR BUILT: 1920
SQ. FT.: 856 sq ft (+/-); single level home
HEAT/COOL: Electric baseboard and cadet wall heaters; no cooling
MAIN ENTRY: Covered and screened-in front porch; sliding glass door access to living room
LIVINGROOM: Located off the kitchen and main entry; oak wood flooring, vinyl windows, non-working fireplace, and small bar area from the kitchen. Sliding glass door from covered front porch
KITCHEN: Laminate wood flooring, faux granite countertops, wood cabinets, vinyl windows, and breakfast nook (currently used as office space)
APPLIANCES: Kitchen – Refrigerator, electric stove with oven; no garbage disposal
BEDROOMS: 2 bedrooms – laminate wood floors, closet spaces, baseboard electric heat
BATHROOMS: 1 bathroom – tile floor, single sink pedestal, cadet heater, shower
LAUNDRY: Separate room located off the kitchen providing access to covered back yard area; tile floor, Formica countertop, vinyl windows, electric washer and dryer hookups
COVERED BACK PORCH: The home hosts a covered back porch area on a concrete slab. This area provides access to the laundry/mud room.
ROOF: Metal roof
SIDING: Wood siding; needs paint
WINDOWS: Double-pane vinyl windows
FOUNDATION: Rock
OUTDOOR SPACES:
PARKING: Abundant off-street parking. The property hosts a gravel driveway between homes. The main house garage has a concrete parking area (broken and needs repaired)
LANDSCAPING: Large yard spaces give the property a wonderful, secluded feel at the edge of town. Large legacy trees surround the front part of the property. There are built-in flower bed planters along one side of each home. There are no in-ground sprinkler systems for the yard spaces although there are frost-free standpipes that provide lawn water.
OUTBUILDINGS:
Main House Garage – (40ftX24ft) – The building is constructed on a slab foundation, has a metal roof, Hardi plank siding, and has power. There are three bays accessed through small/older garage doors (7ftX6ft). Inside the building, there are separate spaces for storage and shop areas. One bay hosts a walk door and has lots of built-in storage cabinets and shelving spaces. No heat.
Second Home Garage – (40ftX20ft) – The building is constructed on a slab foundation, has a composite roof (need replaced), has wood siding, and has power. There is one primary bay accessed through one garage door (10ftX8ft) with an electric opener. Inside the building, there is a separate space for storage and/or shop area. A covered area has been constructed off the back of the building and appears to have been primarily for firewood storage.
Greenhouse (10ftX10ft) – wood building with clear siding. Built-in plant shelves. There is water and power installed in the building
Backlot Storage Building – Smaller older wood building with wood floors and metal roof. There is power to the building. Used primarily for firewood storage.
LIVESTOCK PASTURES: The property featured a unique City of Burns livestock permit which allows for keeping livestock like cattle/horses within the city limits of Burns. Four separate pasture areas are fenced with post/pole rail fence (fencing needs work). Pasture gates and walk gates are metal. There is a fenced-off area which makes for secure hay storage. Frost-free faucets provide water for livestock. There is a small wood frame building with a submersible pump in 6-inch well casing; well used for pasture irrigation.
FENCING: The back and side portions of the property are fully fenced with a combination of wood posts and pole fencing, chain link fencing, and some welded wire fencing.
WATER: City of Burns
SEWER: City of Burns
POWER: Oregon Trail Electric Cooperative
